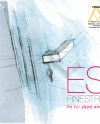Bespoke
Whether you need to replicate a heritage design feature or fulfill a commercial architectural requirement, we have the expertise and means to work with bespoke specifications.
The ES Finestra Zero 1 corner window system has been designed as both corner glazing solution and aesthetic feature, creating a luxury glass envelope that opens up enclosed spaces, seamlessly melding the interior and exterior façades.
Specifiable with the ES Finestra Zero 1 lift and slide patio door system, the corner window system uses ES Finestra thermal break technology to maintain its passive U-values and high-performance soundproofing.
The corner section of the window system is created from a specialised ES Finestra fixed casement with sliding doors to either side.
Dimensions – (200 kg/300 kg)
| ES Finestra Product Catalogues | Size | |
|---|---|---|
 | Zero 1 Corner Window Brochure | 1.83mb |